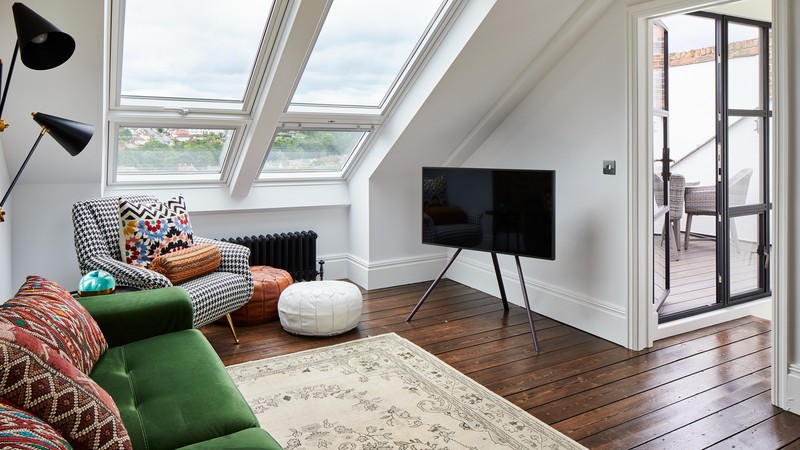Are you looking to add more space to your home without breaking the bank? A loft conversion is an excellent way to revitalize your attic space and create a new, cozy space that you and your family can enjoy. With the right planning and preparation, you can transform your attic from a dark and dusty storage area to a bright and inviting living area. Read on to learn more about how to make the most of your loft conversion and turn it into a stunning space that you can be proud of.
Benefits of Loft Conversions:
Loft conversions are a great way to add more space to your home without breaking the bank. Not only can you add extra living space, but you can also increase the value of your home and create a unique and comfortable space. From extra bedroom and living space to a home office or gym, the possibilities are endless when it comes to loft conversions. Additionally, loft conversions are often cheaper and less disruptive than traditional home extensions, making them a great option for homeowners looking to save money and time.
Planning Your Loft Conversion:
Before beginning your loft conversion, it’s important to plan and prepare for the project. Make sure to research local building regulations and ensure that your plans meet any relevant requirements. It’s also a good idea to consult a professional builder or architect to help with the planning process. They can help you evaluate the space and give advice on the best way to make the most of your loft conversion.
Choosing the Right Materials:
Once you’ve planned your loft conversion, it’s time to choose the right materials for the job. Consider the style of your home and make sure that the materials you choose complement the overall look. For a traditional look, wood is a great option, while for a more modern approach, metals and plastics might be more suitable. Additionally, make sure to use high-quality materials and take steps to ensure that your loft conversion is energy efficient and meets any relevant regulations.
Designing Your Loft Conversion:
The design of your loft conversion is an important part of the process. Consider how you want the space to look and how it will be used. If you’re creating a bedroom, plan for adequate storage and ensure that the area is comfortable. If you’re making a home office or gym, make sure that the space is well lit and that you have the right equipment. Additionally, consider adding special touches such as skylights or windows to let in natural light.
Finishing Touches:
Once the construction of your loft conversion is complete, it’s time to add the finishing touches. Paint or wallpaper the walls, hang curtains, and add furniture to make the space comfortable and inviting. Make sure to use furniture that is suitable for the space, such as low-lying beds and sofas that don’t take up too much room. Additionally, you might want to consider adding decorative features such as artwork or lighting to create a cozy atmosphere.
Enjoying Your New Space:
Once your loft conversion is complete, it’s time to enjoy your new space. Whether you’ve created an extra bedroom, home office, or gym, you can make the most of your new living area. Invite friends over for a movie night or use it as a quiet spot to relax and unwind. With the right planning and preparation, you can transform your attic space into a beautiful and inviting living area that you and your family can enjoy for years to come. You can contact Bromley North Construction for more information.




